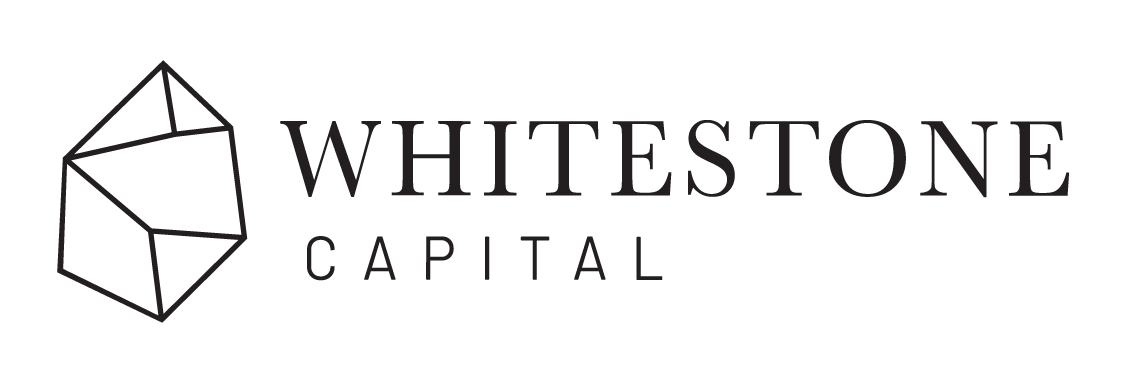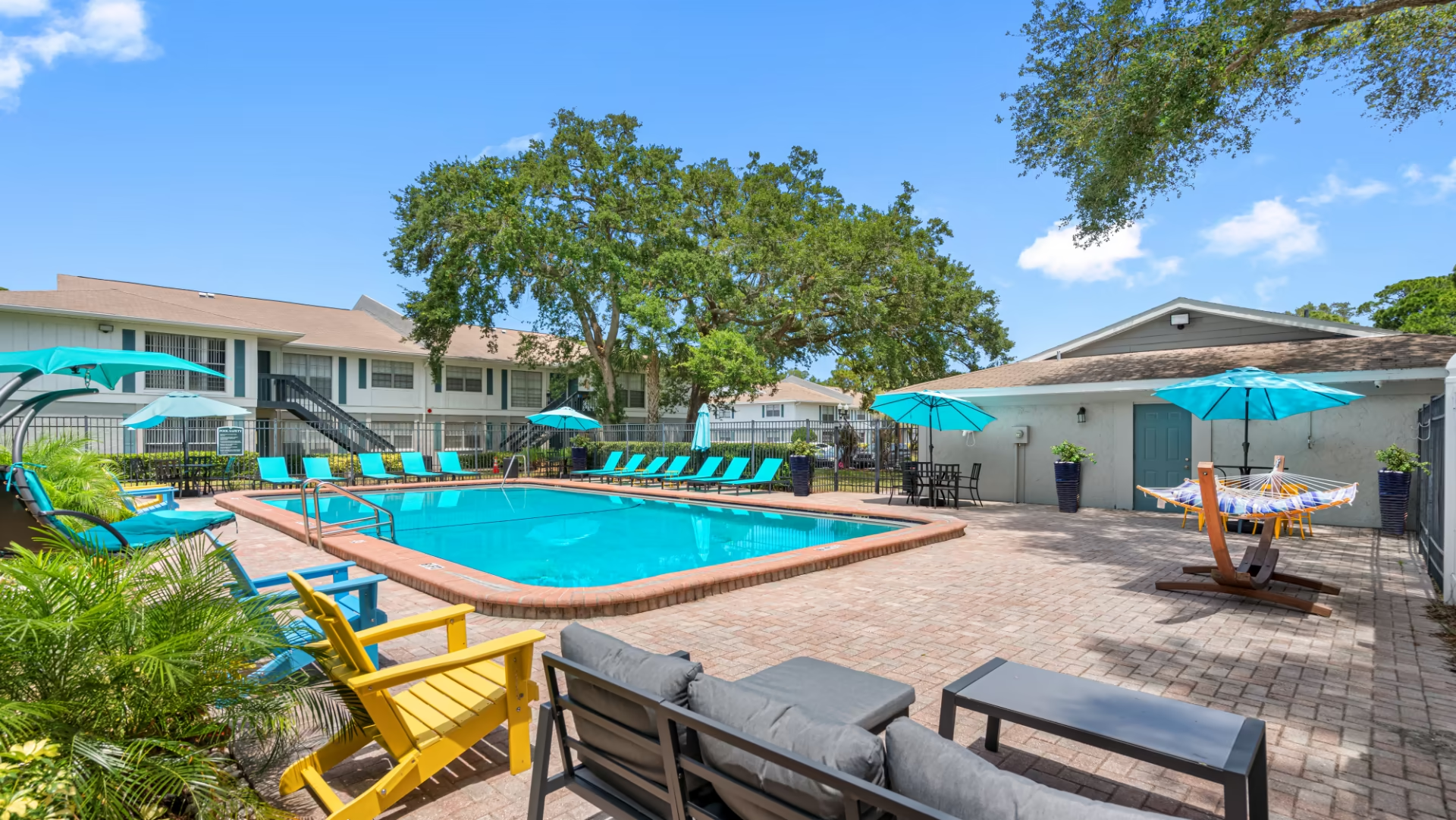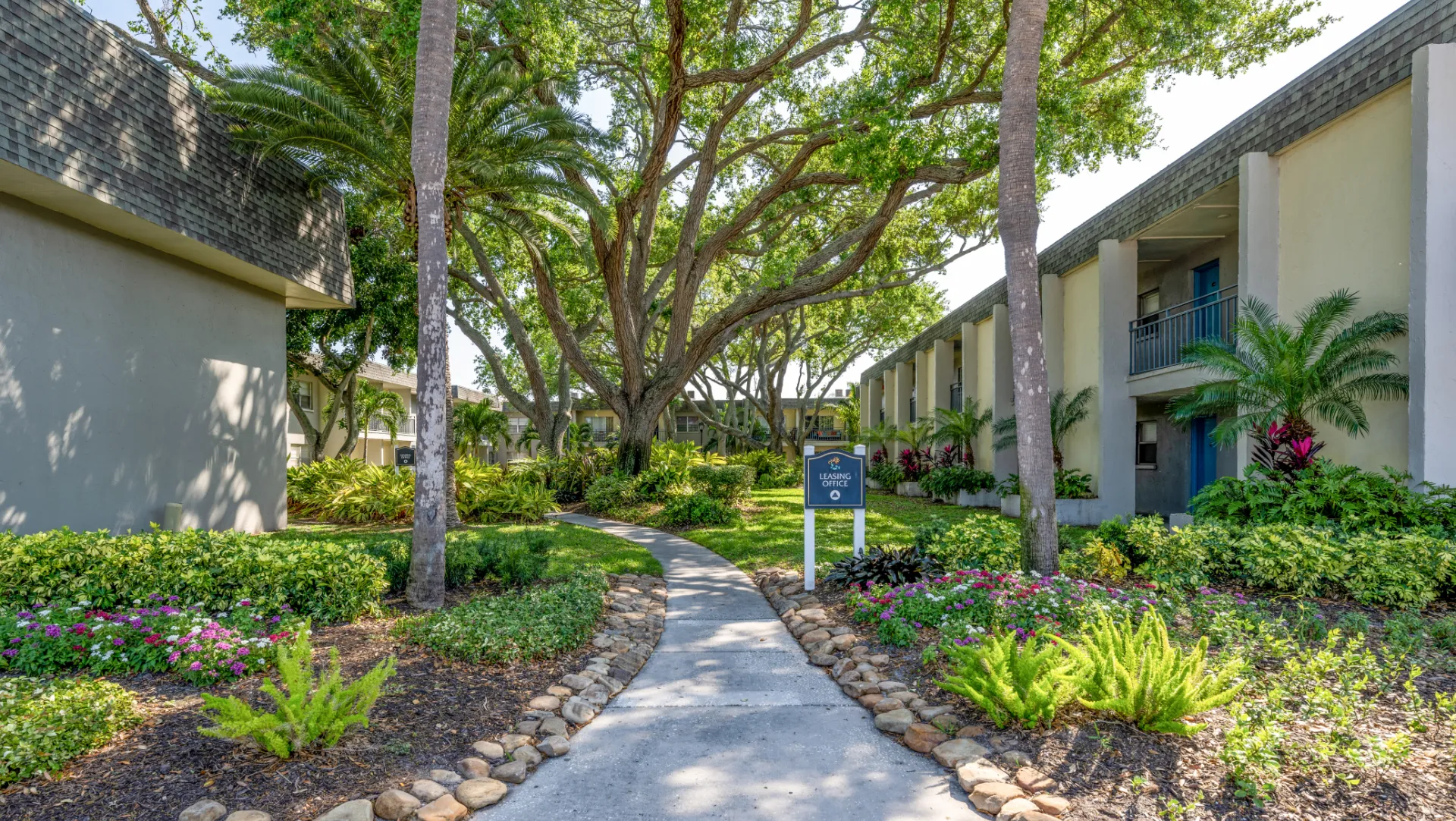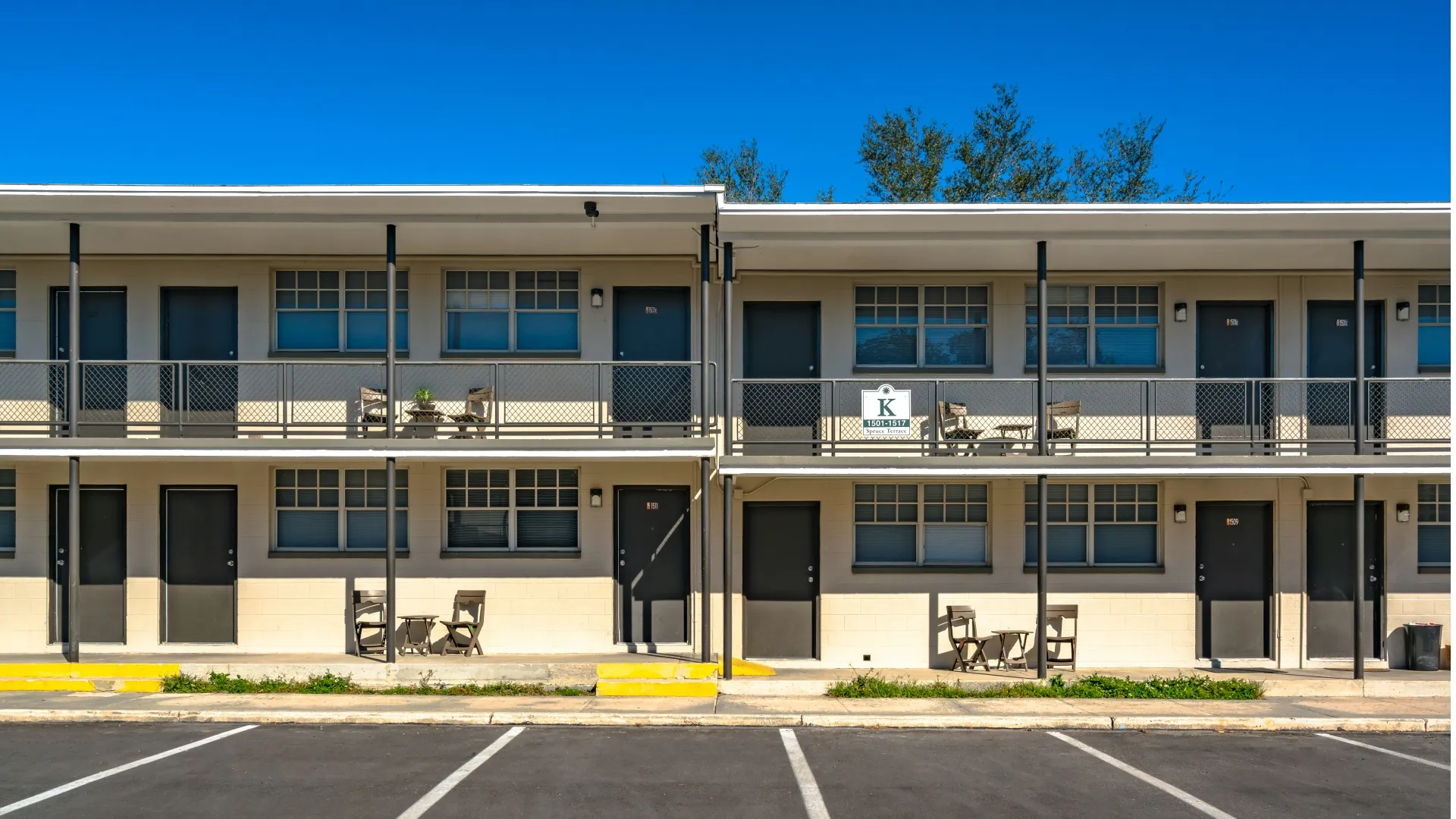ADDRESS | UNITS | FLOOR SPACE |
|---|---|---|
HAUBACHSTRASSE 37, BERLIN | 8 | 831 m² |
PURCHASE DATE | SALE DATE | PURCHASE PRICE | SALE PRICE | REALIZED RETURN |
|---|---|---|---|---|
02/2015 | 06/2017 | EUR 1.100.000 | EUR 3.720.000 | 238% |
Past performance and statements regarding earnings are no guarantee of future results.
Realized return
HAUBACHSTRASSE 37, BERLIN | |
|---|---|
Units | 8 |
Floor Space | 831 m² |
Purchase Date | 02/2015 |
Sale Date | 06/2017 |
Purchase price | EUR 1.100.000 |
Sale Price | EUR 3.720.000 |
Realized Return | 238% |
Why we invested
Berlin-Charlottenburg’s Haubachstrasse is undoubtedly a prime location. Situated just a few minutes’ walk from Charlottenburg Palace and ending in Schustehruspark, it is nestled within a “Gründerzeitviertel” (late 19th-century period buildings) in the heart of the capital.
Surrounded by historic buildings in a vibrant neighborhood, we came across this charming corner building at number 37.
Dealing with inheritances can be complex, as we have experienced in our appraisal work in and around Berlin.
Such challenges also led us to this project: A daughter had inherited her father’s property comprised of 11 apartments and a commercial space, which, due to his age (understandably), he was increasingly unable to manage. It was perfectly reasonable for the daughter to consider selling the property.
Consequently, this situation led to a foreclosure auction, at which we were able to secure the property.
Opportunities and Challenges
- Fortunately, the property had already been divided into individual condominium units. This would have been difficult to do in retrospect at that time, as the government had begun to enact subdivision bans.
- The house was still largely stuck in the post-war era in terms of its technical condition. In addition to various structural defects, the plumbing systems needed to be renovated, and the facade required a complete overhaul.
- To increase the property’s value, an elevator was to be installed. This presented not only financial but also significant bureaucratic hurdles.
- Following the recent business failure of his father as a construction contractor, a variety of building materials were found scattered throughout the property, including the basement, and required complete removal.
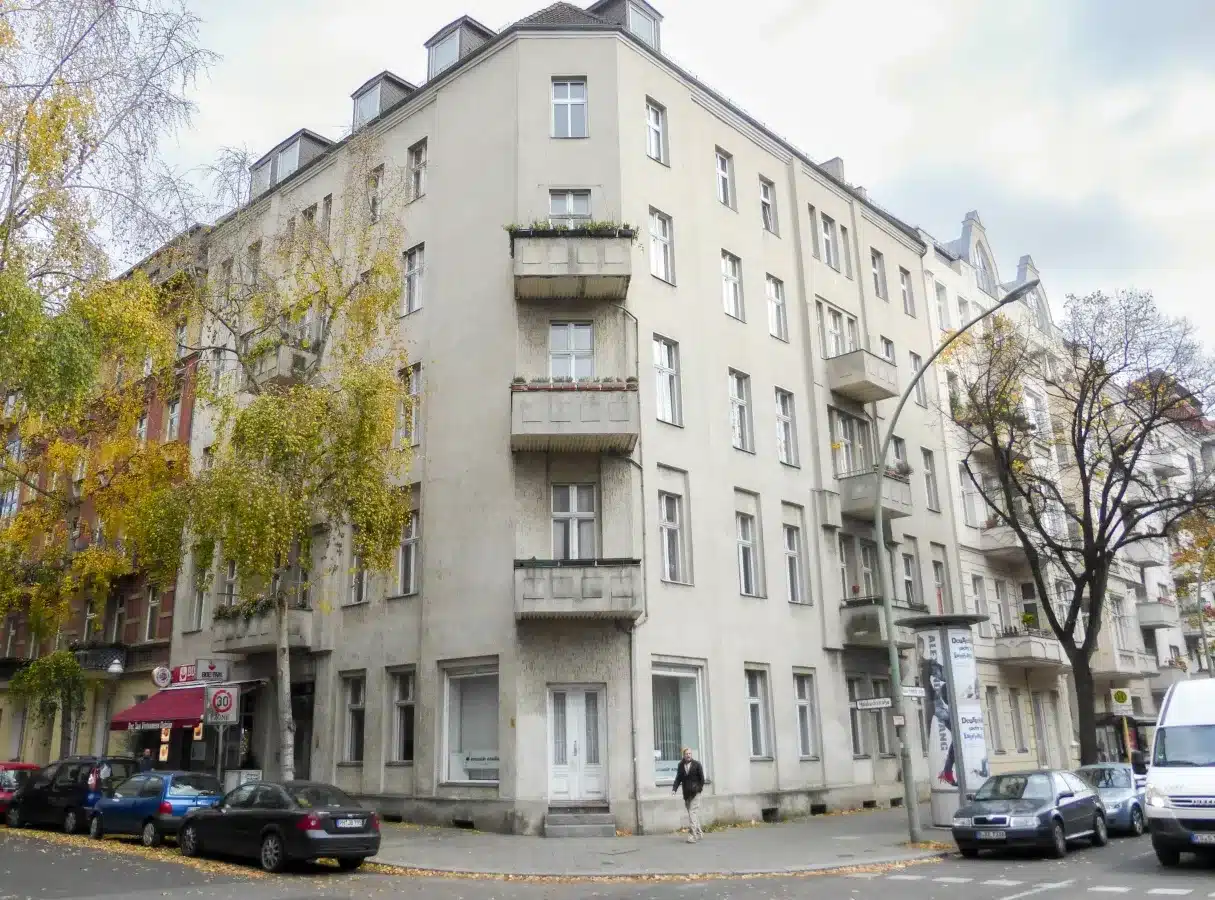
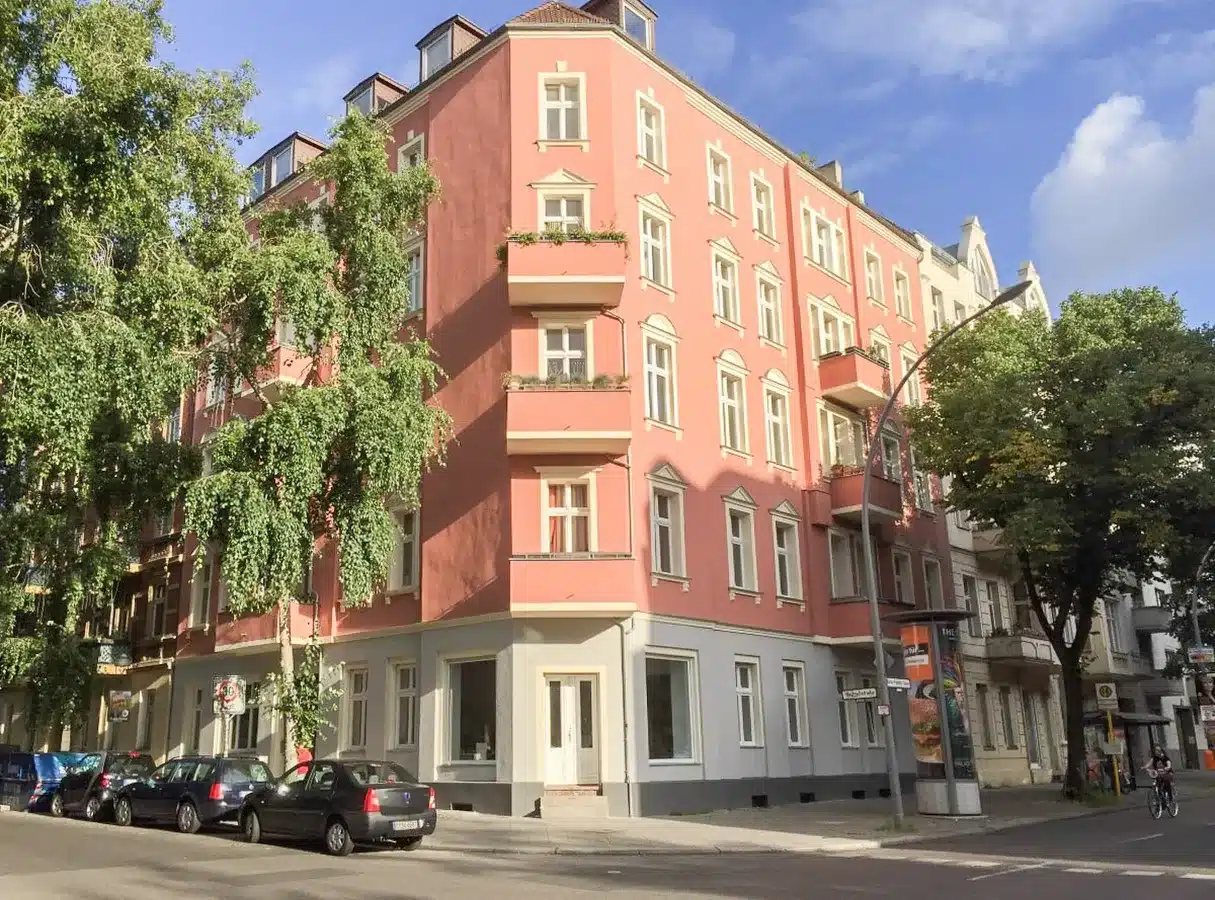
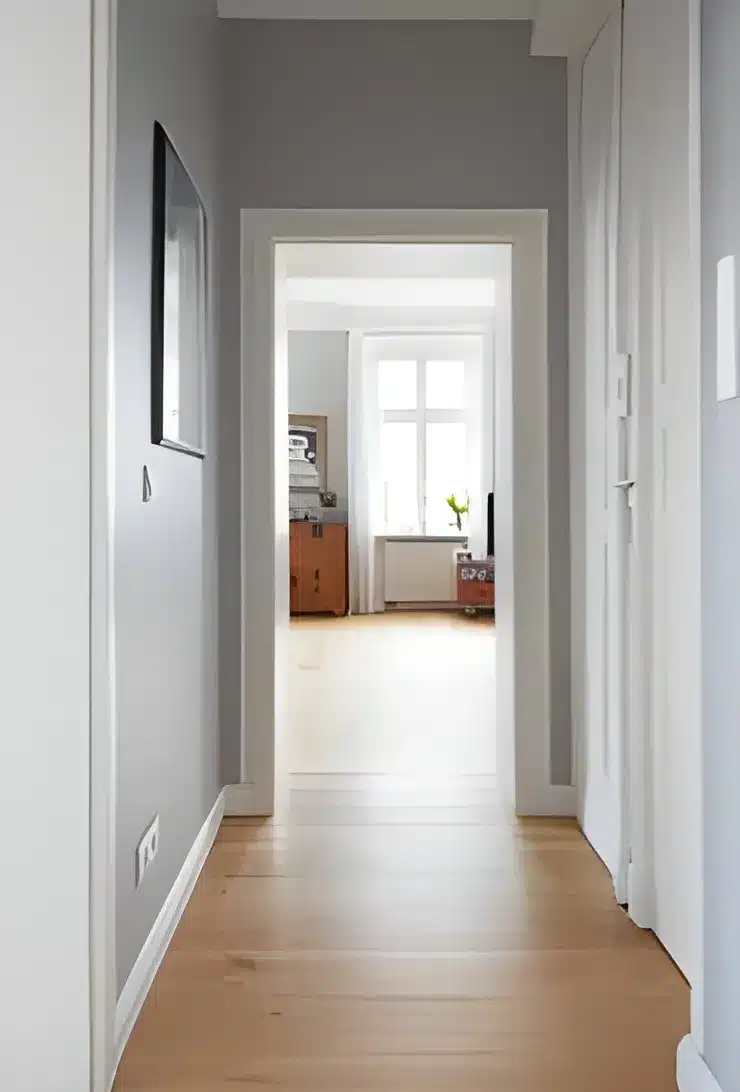
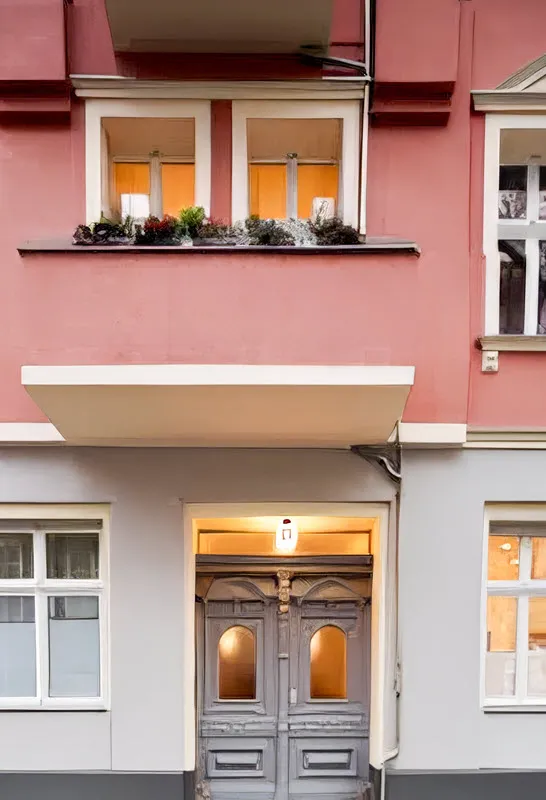
Results
While the location was undeniably desirable, the existing structure required a comprehensive rehabilitation to fully unlock its value. However, the presence of established tenants presented a crucial challenge. Recognizing the inevitable disruption that significant improvements would cause, we prioritized open communication and actively addressed tenant concerns, fostering a collaborative environment from the outset.
Our vision for the property was ambitious. The once-weathered facade would be meticulously restored to its former glory, regaining its architectural dignity. The building’s internal infrastructure, the unseen lifeblood of functionality, would undergo a complete overhaul of its utility lines, ensuring optimal performance for years to come.
Functionality and aesthetics would be equally emphasized in the renovation of the stairwell, transforming it from a utilitarian passage to a visually pleasing element within the building.
However, the most transformative aspect of the project would occur within each individual apartment. Outdated and potentially dysfunctional bathrooms would be replaced with modern havens, substantially elevating the overall living experience for residents.
One final obstacle remained – a bustling Asian takeaway restaurant occupying the ground floor. While the vibrant atmosphere and enticing aromas held a certain charm, they didn’t align with the envisioned upscale aesthetic. We negotiated a relocation of the restaurant, minimizing disruption to the building’s operations and paving the way for a more suitable tenant. A real estate brokerage firm was ultimately selected, acting as a silent partner that would seamlessly integrate with the residential community.
The rehabilitation process itself presented its own set of challenges. The integration of an elevator into the existing structure of the older building proved to be a complex undertaking, requiring innovative solutions and unwavering determination. Nevertheless, we successfully achieved our goal, ensuring accessibility for all residents.
Upon completion, the results spoke for themselves. The once-tired property was revitalized, transformed into a vibrant addition to the neighborhood. Initial tenant apprehension was replaced with genuine satisfaction regarding their upgraded apartments and the overall improved living environment. The commercial unit, now occupied by the real estate brokerage firm, fostered a newfound synergy with the residential atmosphere.
The true test, however, lay in the market’s response. We strategically offered the rehabilitated units, encompassing a mix of apartment sizes and configurations, to both investors and owner-occupiers.
The response was overwhelmingly positive, with units selling at exceptional prices that exceeded our initial projections. While the rehabilitation had been a considerable undertaking, both in terms of cost and labor, the favorable purchase price we secured and the booming demand for renovated properties within the Berlin market ultimately tilted the scales in our favor.
The project yielded a remarkable return on investment, solidifying the efficacy of strategically implemented rehabilitation coupled with a commitment to tenant well-being.
